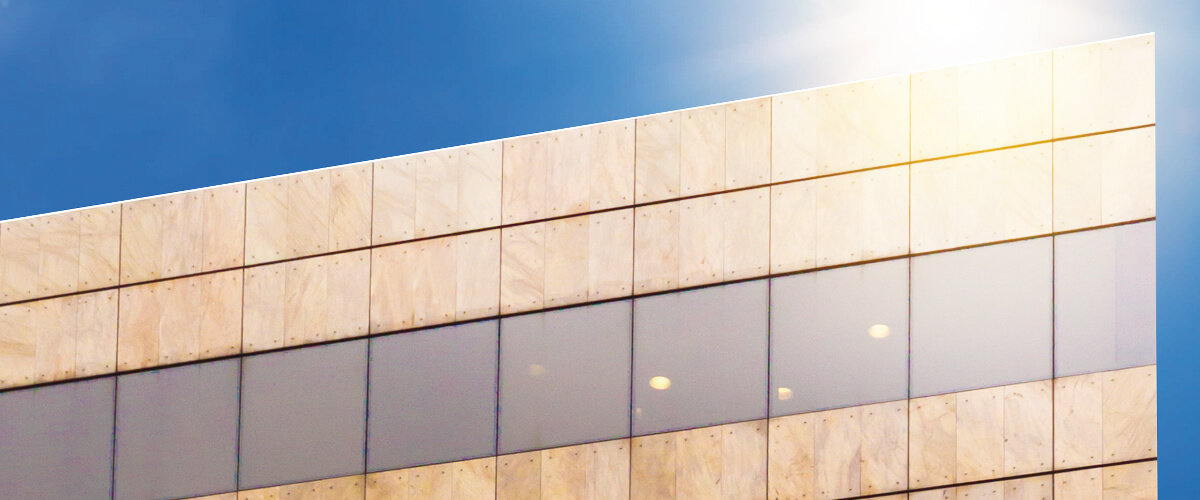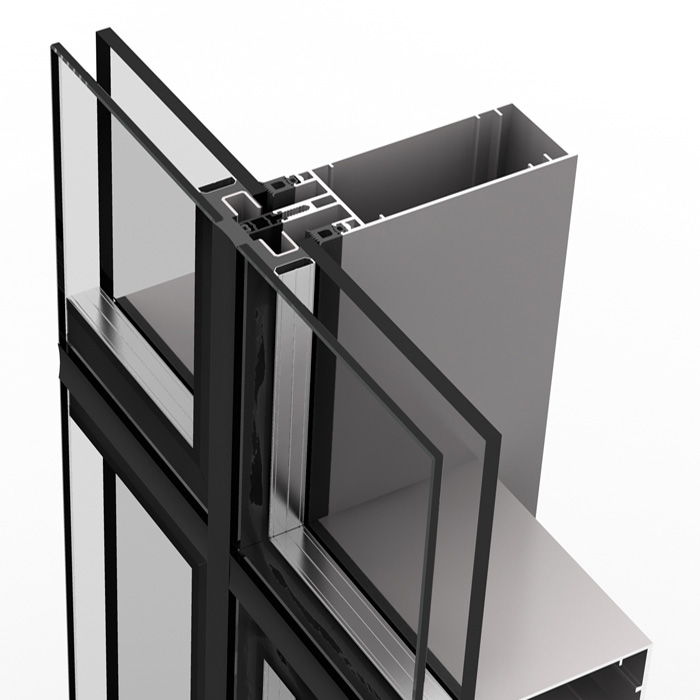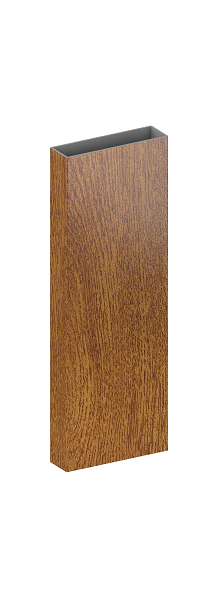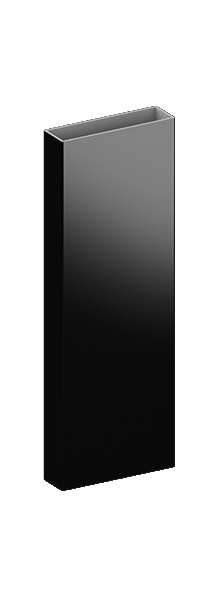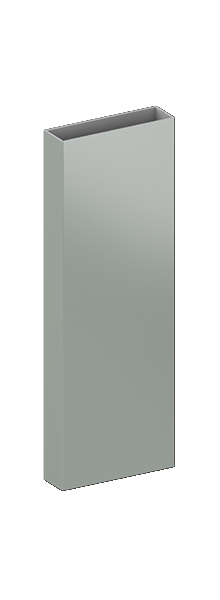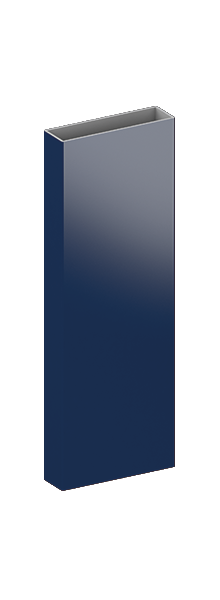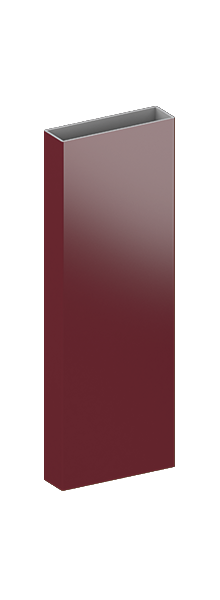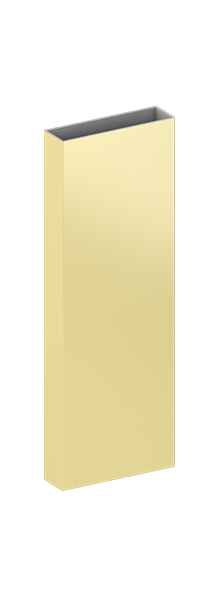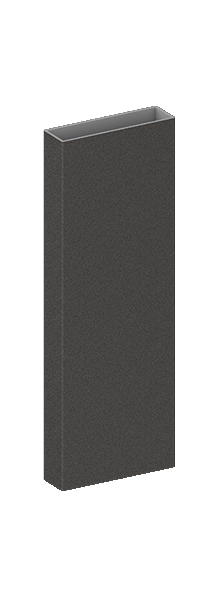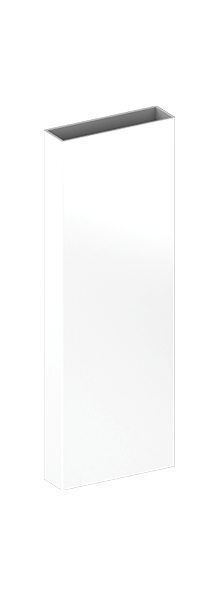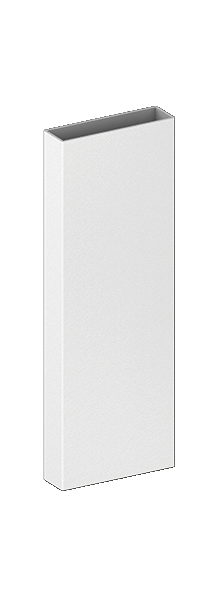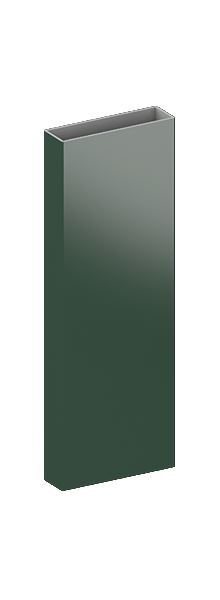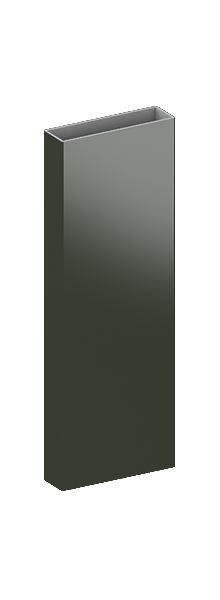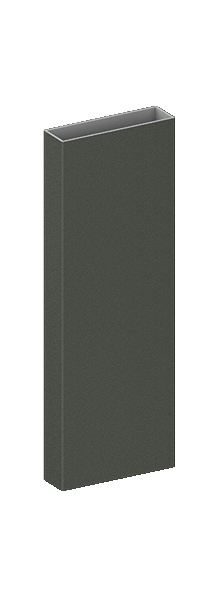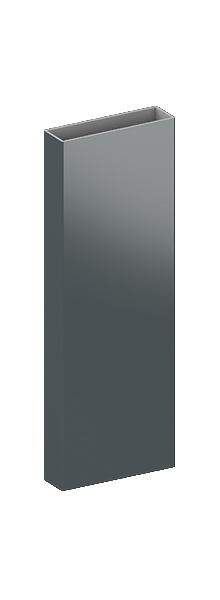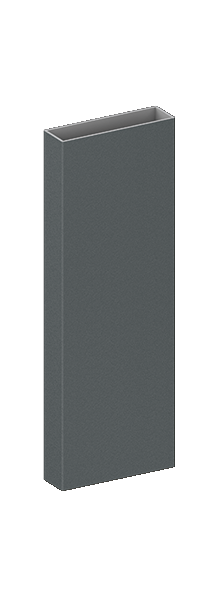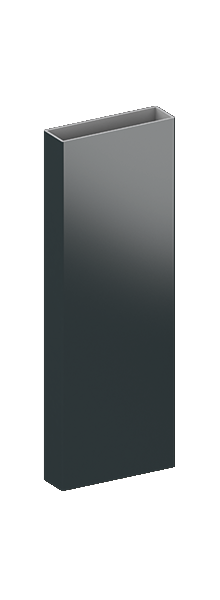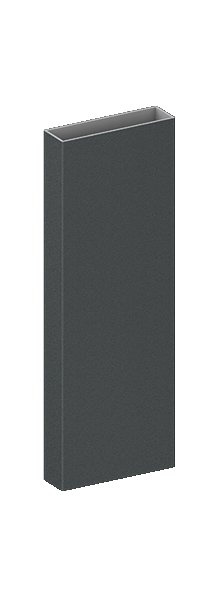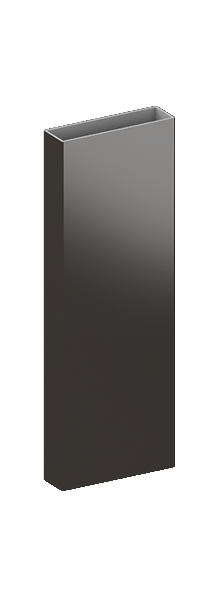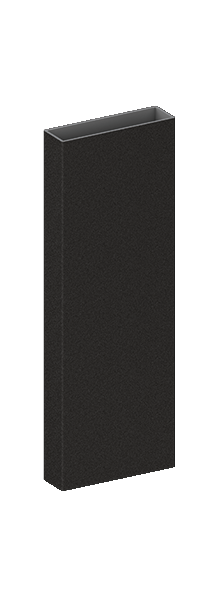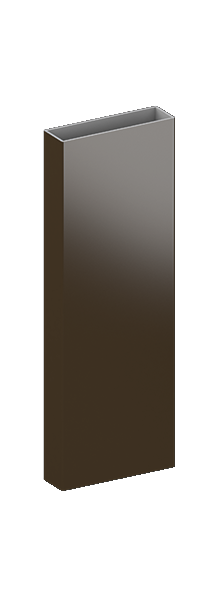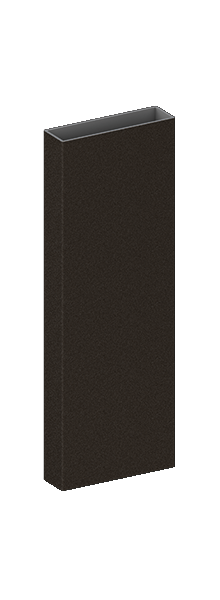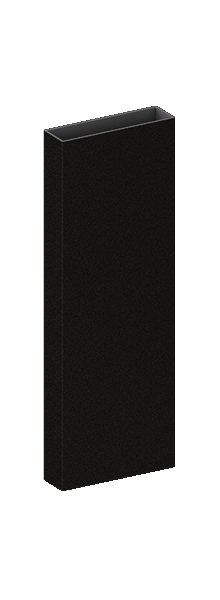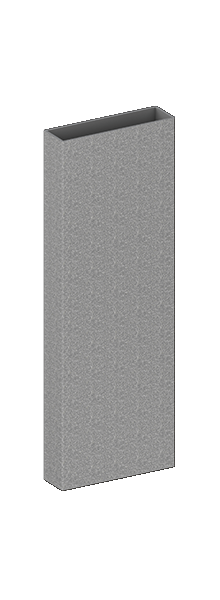The ideal option for contemporary design facades.
A structure consisting of uprights and cross members connected together by means of specially designed parts. This wall provides guaranteed thermal insulation with various drainage and ventilation options.
Structure formed by uprights and crossbars joined together, forming the pattern required in the project.
Possibility of connecting post-crossbar straight cut (CR).
Visible section of 52 mm width and variable depth.
Thermal insulation ensured by isolator profile of 18 and 28 mm.
Exterior finish of the wall with clip-on caps on aluminum presser.
The structural bonding versions (STRUGAL S52SGi/S52CRi) incorporate an anodized aluminum U profile in the glass chamber, so that it is supported by pressure brackets on all four sides.
Two-sided supported glass option with horizontal or vertical flaps.
Possibility of drainage and aeration by modules or by levels.
Possibility of connecting post-crossbar straight cut (CR).
Visible section of 52 mm width and variable depth.
Thermal insulation ensured by isolator profile of 18 and 28 mm.
Exterior finish of the wall with clip-on caps on aluminum presser.
The structural bonding versions (STRUGAL S52SGi/S52CRi) incorporate an anodized aluminum U profile in the glass chamber, so that it is supported by pressure brackets on all four sides.
Two-sided supported glass option with horizontal or vertical flaps.
Possibility of drainage and aeration by modules or by levels.
Dimensions
Glazing
Fixed modules: ≤ 42 mm / Projecting openings: 20 - 34 mm
Notional average thickness2,1 mm - 3 mm
Configurations
Configurations
Uprights: 55 - 235 mm
Crosspiece: 55 - 235 mm
Crosspiece: 55 - 235 mm
Systems

